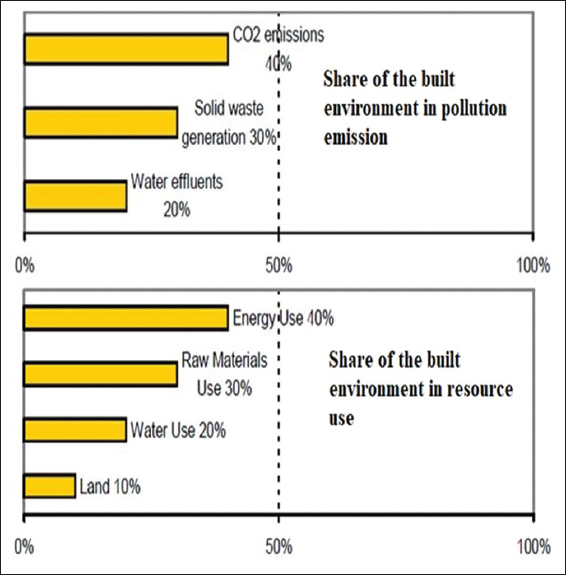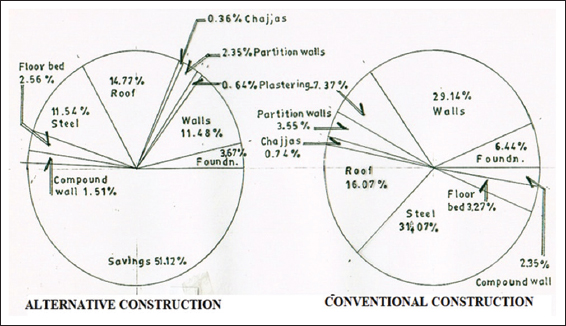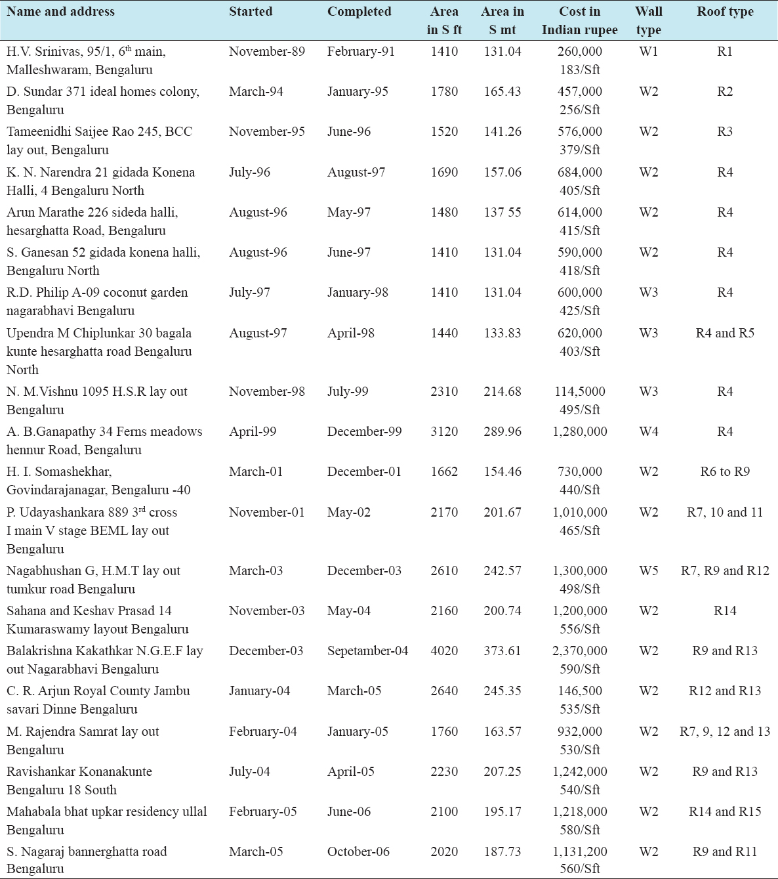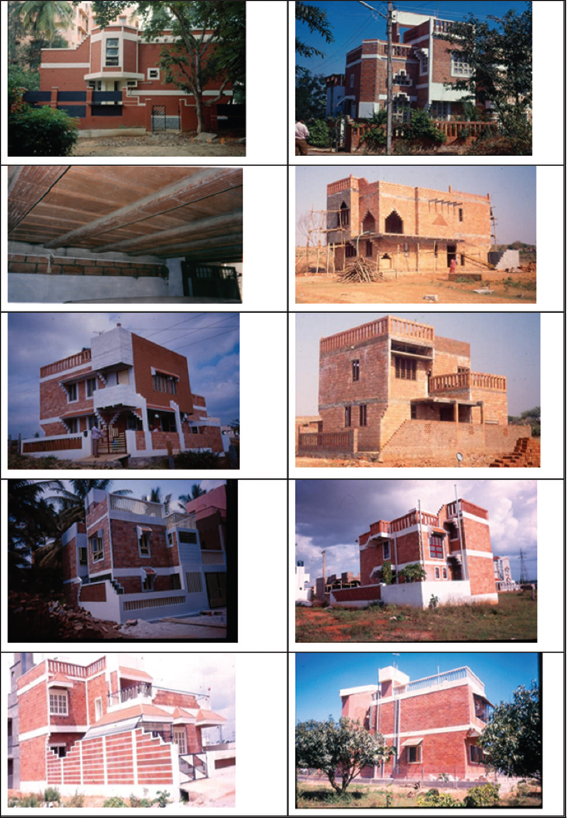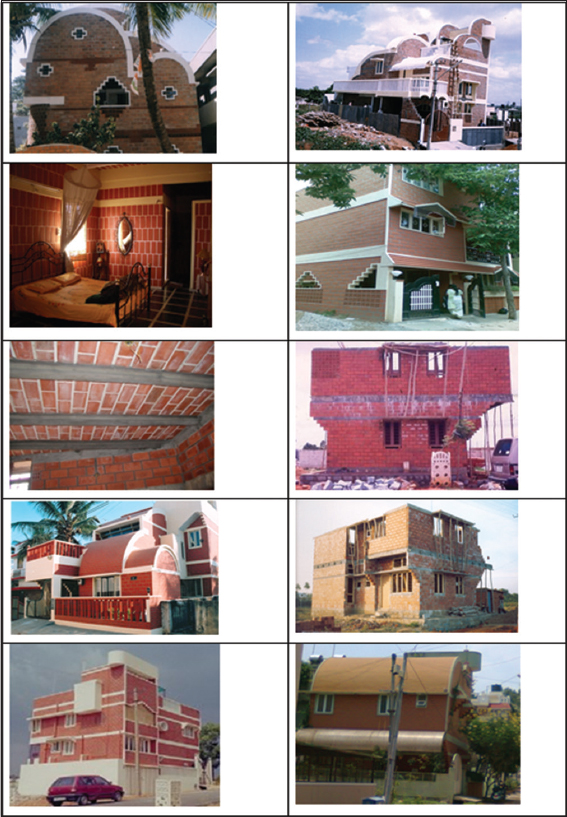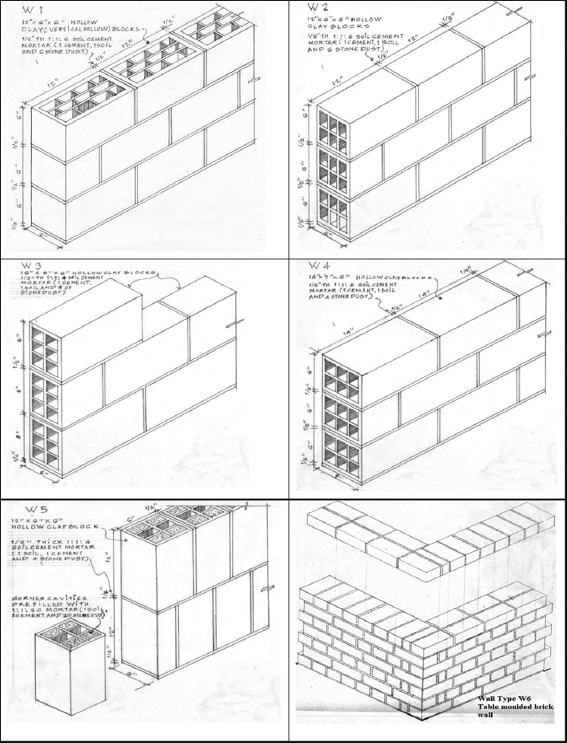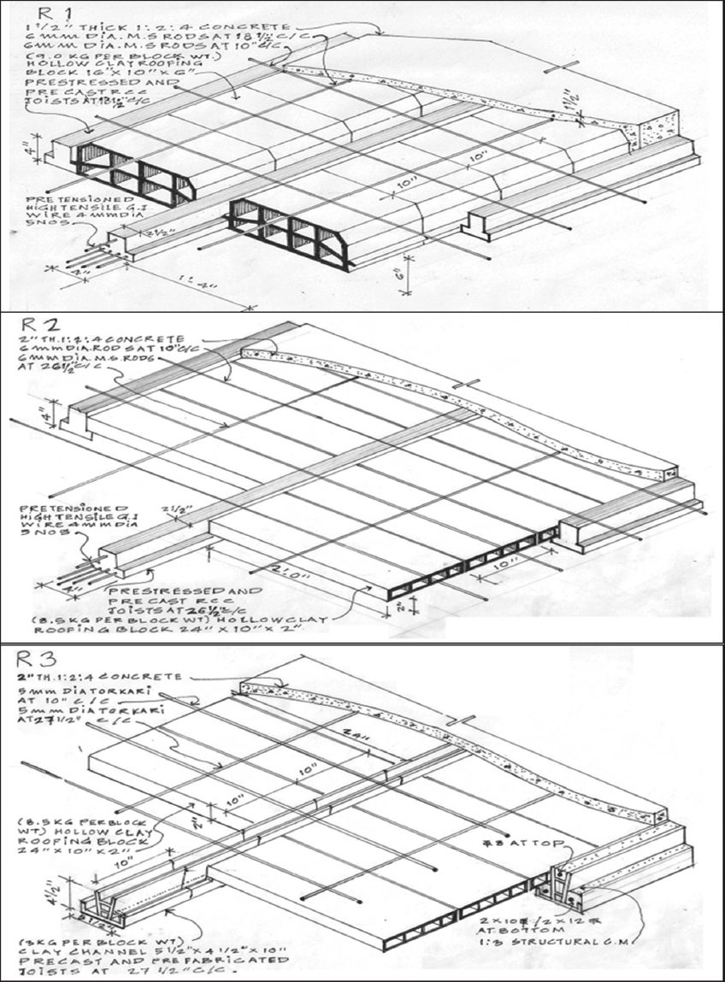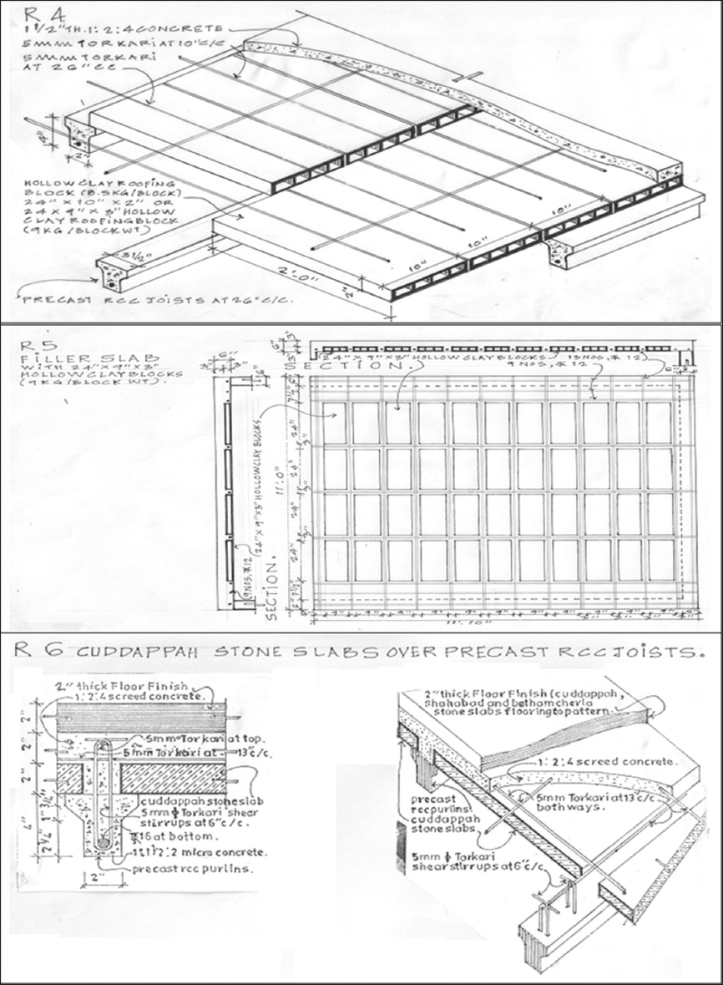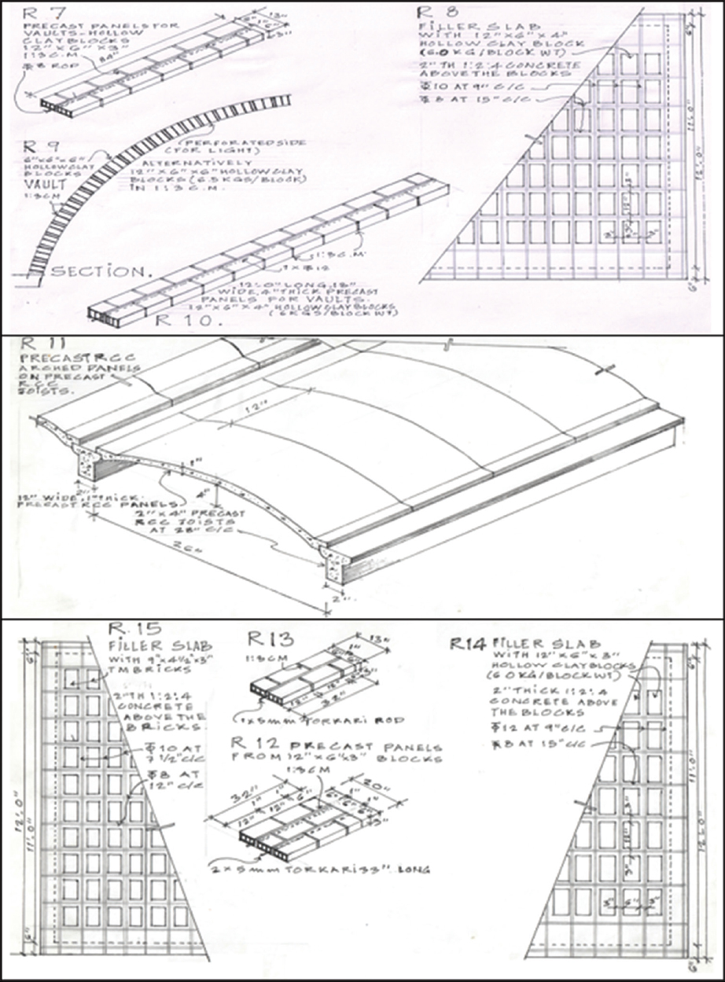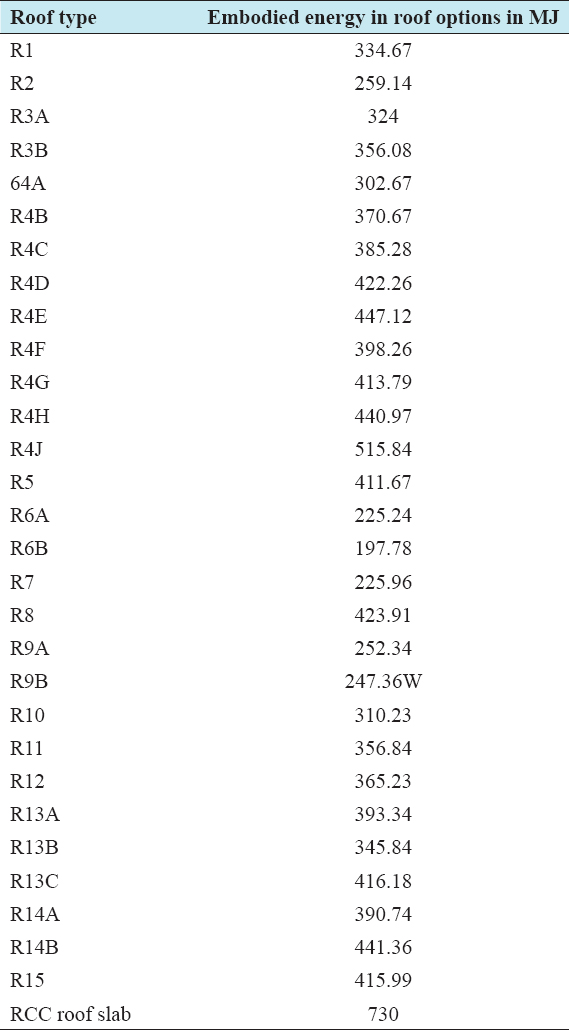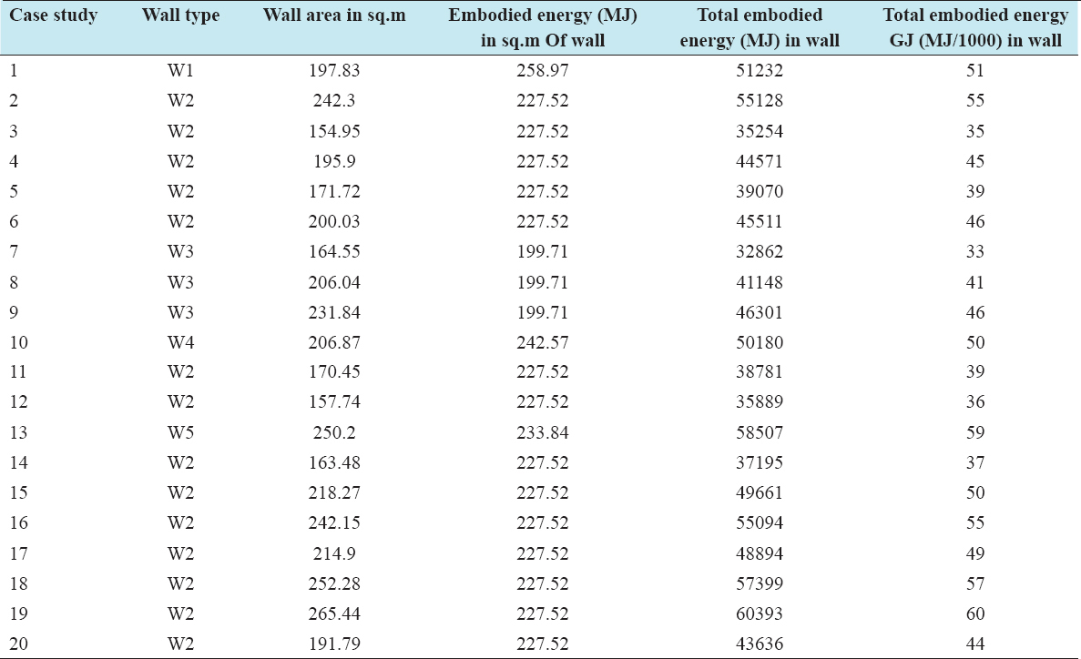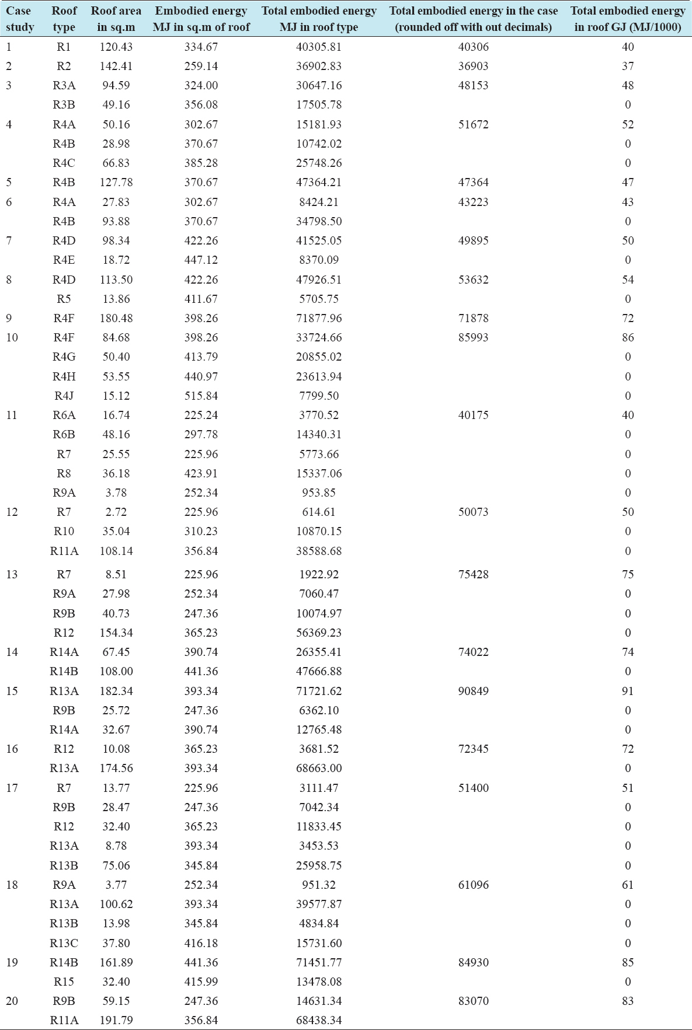INTRODUCTION
Modern construction employs significant amounts of energy, including thermal energy and energy for transport of building materials. Energy reduction in building construction can be achieved in several ways which include: (a) Maximizing the participation of the stakeholders in construction industry, (b) judicious utilization of available energy, (c) optimal use of resources such as materials, machinery, and money (d) evolving innovative designs, (e) adopting appropriate technology, (f) avoiding/minimizing time and cost overrun and quality deficiencies, (g) efficient construction management to ensure best value for clients’ money, and (f) minimizing wastages. All these measures will have a critical role to play in the process of managing embodied energy efficiently.[1] Figure 1 shows the share of built environment in energy consumption and carbon emission. Worldwide, the built environment is currently responsible for 25–40% of energy use, 30–40% of solid waste generation, and 30–40% of global greenhouse gas emissions.[2] The energy consumption in built environment may be categorized as follows: [3]
Figure 1: Share of the built environment in pollution emission and resource use (unep/dtie, 2006)
-
Embodied energy in building materials
-
Energy consumption during building construction
-
Energy utilized for maintenance during the life span of a building and
-
Energy spent in the demolition of the building at the end of its life.
The above four categories together constitute “life cycle” energy cost of a building. Category (c) refers to the energy spent to maintain and meet the needs of the occupants of a building. This, many a time, is electrical energy used in lighting, air conditioning, water pumping, operation of elevators, and usage of domestic electronics such as computers, television sets, refrigerators, ovens, heaters, washing machines and fresh air, and exhaust fans. Categories (a) and (b) together constitute “embodied energy” in a building. Building systems need to be examined for their embodied energy consumption.
Figure 2 shows a comparison between conventional and alternative construction in terms of savings in total embodied energy.[4] It also shows the percentage share of different components of structure with respect to embodied energy consumption. The percentage component of embodied energy in conventional construction for foundations, walls, plastering, partition walls, chajjas/sunshades, roof, steel, floor, and compound walls is 6.44, 29.14, 7.37, 3.55, 0.74, 16.07, 31.07, 3.27, and 2.35%, respectively. The percentage component of embodied energy in alternative construction for the corresponding items mentioned is 3.67, 11.48, 0.64, 2.35, 0.36, 14.77, 11.54, 2.56, and 1.51%, respectively. The savings in the total embodied energy in alternative construction are 51.12% of that in conventional construction.
Figure 2: Comparison between conventional and alternative construction
Embodied energy in walls and roofs constitutes 45.21% in conventional construction. Steel accounts for 31.07% of embodied energy. The focus of alternative building systems is on reduction and savings in the components of the structure. From over 50 houses identified, 20 were selected for the purpose of case studies. These residential projects were executed using different combinations of hollow clay blocks for walls and roofs, having a built-up area ranging from 1410 to 4020 sq ft (131.04–373.61 sq.m). The house owners belonged to the middle-income group of the population, who wanted to save costs, as a primary requirement. They also had the zeal to own unconventional houses for themselves. All these 20 projects of the case studies have been designed and executed by the first author from 1989 to 2006.
The individual quantities of wall types and roof types used in the respective case studies are estimated. Considering the embodied energy values of materials involved in the respective wall and roof types, the embodied energy per unit of wall and roof is calculated.[5] Further, using the embodied energy values per unit of these wall and roof types, the total amount of embodied energy in each of the case studies is computed. Conclusions are then drawn based on the total values of embodied energy saved in each of the cases as compared to conventional options.[6]
Table 1 shows the list of cases studied, names of the owners, address, period of construction, cost in Indian rupee, built area in sq. ft (and in sq.m), cost per sq ft of construction, wall types, and roof types used in the cases. Figures 3 and 4 show the illustrations of cases 1–10 and of cases 11–20, respectively.
Table 1: List of case studies
Figure 3: Views of cases 1–10
Figure 4: Views of cases 11–20
WALL TYPES
Figure 5 shows the details of wall types W1–W6. Wall type W1, for 6” thick wall, is built using 12” × 6” × 6” perforated clay blocks (hollows vertical and perpendicular to ground) with 1/2” thick 1: 1:6 soil-cement mortar containing 1 unit of cement, 1 of sieved soil, and 6 of stone dust (quarry dust). Care is taken to stop the mortar falling into the cavities, by keeping a wooden plank, over the central hollows during construction. Wall type W2, for 6” thick wall, is built using 12” × 6” × 6” hollow clay blocks (hollows horizontal and parallel to ground) with 1/2” thick 1: 1:6 soil-cement mortar containing 1 unit of cement, 1 of sieved soil, and 6 of stone dust. As the hollows are parallel to the ground, the chances of mortar falling into the cavities are eliminated. Wall type W3, for 6” thick wall, is built using 16” × 6” × 8” hollow clay blocks (hollows horizontal and parallel to ground) with 1/2” thick 1: 1:6 soil-cement mortar containing 1 unit of cement, 1 of sieved soil, and 6 of stone dust. Wall type W4, for 7” thick wall, is built using 14” × 6” × 7” hollow clay blocks (hollows horizontal and parallel to ground) with 1/2” thick 1:1:6 soil-cement mortar containing 1 unit of cement, 1 of sieved soil, and 6 of stone dust. Wall type W5, for 6” thick wall, is built using 12” × 6” × 6” hollow clay blocks (hollows perpendicular to ground) with 1/2” thick 1:1:6 soil-cement mortar containing 1 unit of cement, 1 of sieved soil, and 6 of stone dust. To prevent the mortar from falling into the cavities, the four corners of the hollow cavities of the blocks are filled with lean mortar and cured. The lean mortar used for filling the corner cavities of the blocks is 1:1:20 ratio (1 unit of cement, 1 of sieved soil, and 20 of stone dust). Wall type W6 is the conventional 9” (230 mm) thick table molded brick (TMB) wall in 1:6 cement mortar containing 1unit of cement and 6 of sand/fine aggregate.
Figure 5: Wall types W1–W6
ROOF TYPES
Figures 6-8 show the details of roof types R1–R3, R4–R6, and R7–R15, respectively. Roof type R1 is built using 16” × 10” × 6” hollow clay roofing blocks over prestressed and precast RCC joists, with 1 1/2” screed concrete on top. Roof type R2 is built using 24” × 10” × 2” hollow clay roofing blocks over prestressed and precast RCC joists, with 2” screed concrete on top. Roof type R3 is built using 24” × 10” × 2” hollow clay roofing blocks over precast joists cast using 51/2” × 41/2” × 10” clay channels. 2” thick 1:2:4 RCC screed concrete is laid on top. The variation in spans of roof type R3 has generated roof types R3A and R3B, other factors remaining the same. Roof type R4 is built using 24” × 10” × 2” hollow clay roofing blocks over precast RCC joists. RCC joists are designed for different spans and slight variations in spans of roof type R4 (other factors remaining the same) have resulted in the roof types R4A, R4B, R4C, R4D, R4E, R4F, R4G, R4H, and R4J. 2” thick 1:2:4 RCC screed concrete is laid on top. Roof type R5 is built as filler slab, using 24” × 10” × 3” hollow clay roofing blocks. Roof type R6 is built using 24” × 2” sedimentary stone slabs (locally called “cuddappah” stone slabs) over precast RCC joists, with 2” thick 1:2:4 RCC screed concrete on top. Roof types R6A and R6B are caused by variations in spans of roof type R6 (other factors remaining the same). Roof type R7 is built using 84” × 13” × 3” precast hollow clay block panels (precast in 1:3 cement mortar using 12” × 6” × 3” hollow clay blocks) laid with 1:3 cement mortar over gabled (end walls to shape) walls, to form a vaulted roof.
Figure 6: Roof types R1–R3
Figure 7: Roof types R4–R6
Figure 8: Roof types R7–R15
Roof type R8 is built as a filler slab, using 12” × 6” × 4” hollow clay roofing blocks. Roof type R9 is built as vault, using 6” × 6” × 6” perforated clay blocks laid in 1:3 cement mortar and roof type 9A is also built as vault, using 12” × 6” × 6” hollow clay blocks laid in 1:3 cement mortar. Roof types R9A and R9B are vault forms caused by increase in spans (other factors remaining the same). Roof type R10 is built using 144” × 13” × 4” precast hollow clay block panels (precast in 1:3 cement mortar using 12” × 6” × 4” hollow clay blocks) laid with 1:3 cement mortar over gabled (end walls to shape) walls, to form a vaulted roof. Roof type R11 is built using 12” × 1” precast RCC arched panels over precast RCC joists, the valley between the panels filled with lean concrete and finished with 2” thick 1:2:4 RCC screed concrete on top. Roof Type R12 is built using 32” × 20” × 3” precast hollow clay block panels (precast in 1:3 cement mortar using 12” × 6” × 3” hollow clay blocks) over precast RCC joists, with 2” thick 1:2:4 RCC screed concrete on top. Roof type R13 is built using 32” × 13” × 3” precast hollow clay block panels (precast in 1:3 cement mortar using 12” × 6” × 3” hollow clay blocks) over precast RCC joists, with 2” thick 1:2:4 RCC screed concrete on top. Roof types R 13A, R13B, and R13C are caused by increase in spans of roof type R13 (other factors remaining the same). Roof type R14 is built as filler slab, using 12” × 6” × 3” hollow clay blocks. Roof types R14A and R14B are caused by increase in spans of roof type R14 (other factors remaining the same). Roof type R15 is built as filler slab, using 9” × 4 1/2” × 3” TMBs.
EMBODIED ENERGY IN THE 20 CASE STUDIES
Of the five wall options, W1–W5 used in the case studies, the embodied energy per sq. m of the wall is 259, 228, 200, 243, and 234 MJ/sq. m, respectively. W6, the conventional TMB walls that are used for load-bearing purposes contain 492.43 MJ/sq. m of embodied energy. Of the 29 different roofs (R1–R15) types, the embodied energy per sq. m of roof ranges from 197.78 to 447.12 MJ/sq. m, as shown in Table 2. Conventional RCC roof slab contains 730 MJ/sq.m of embodied energy. The total embodied energy contained in hollow concrete blocks (HCB) walls of all the 20 case studies, as shown in Table 3, is 927 GJ, whereas, comparatively if TMB walls were to have been provided, the total would have been 2018 GJ. The saving is 1091 GJ. There is further saving in external and internal wall plastering of the HCB walls used in the case studies. The total embodied energy contained in roofs of all the 20 case studies, as shown in Table 4, is 1144 GJ. Instead of these alternative roofs, comparatively, if conventional RCC roof slabs had been used, the total embodied energy would have been 2408 GJ. The saving is 1264 GJ. There is further saving in internal roof plastering. Savings in embodied energy thus achieved, are due to the technological options which also lead to sustainability. The total savings from the walls and roofs in the 20 case studies amount to 2355 GJ. The choice of materials used in the case studies was driven by local considerations. The alternative technology used was suitable for Bengaluru during the time framework mentioned. Along with technology, human effort and motivation were essential for achieving the goals of energy efficiency.[7]
Table 2: Embodied energy in roof options
Table 3: Embodied energy in hollow clay block walls
Table 4: Embodied energy in hollow clay block roofs

